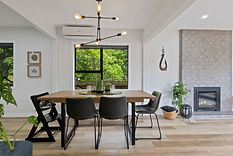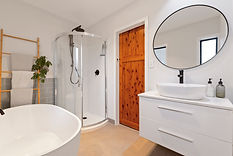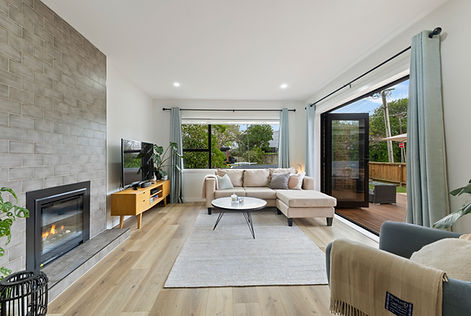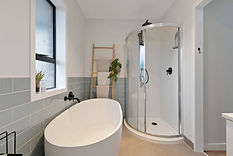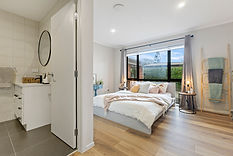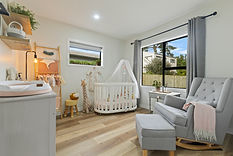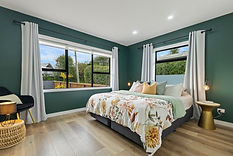

OUR PORTFOLIO
Full Transformation at riverview,
Auckland
Home transformation becoming modern Contemporary with a soft organic edge.
11 / 2024
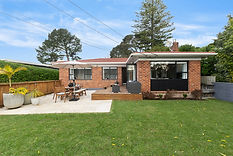
What and exciting project was this! This 1950's brick home was transformed from a dull space to a Modern Contemporary home with a soft and organic edge. Giving it a Scandinavian touch and subtle luxury.
The property is standing out with its clean, light and functional spaces that flow into comfortable rooms. A gentle use of colour is introduced to define and enhance the overall mood with emphasis on soft, natural textures and tones.
A calming and cohesive mix of whites, soft greys, and natural wood tones play a main role in this colour palette, accented with muted greens and soft pastels to create warmth and depth. Natural finishes are returning in the timber floors, cabinetry and stone-look surfaces, paired with sleek, modern fittings.
The open-plan living with practical zoning, good use of natural light, and thoughtful transitions between communal and private spaces.
Clean-lined furniture with a Scandinavian influence, evident in the minimalist dining table, bench seat, and light-toned wood flooring.
The dining pendant light is a focal point—contemporary with an architectural quality.
A streamlined, modern kitchen with island that encourages social interaction and anchors the open-plan space.
The kitchen has a clean and strong monochrome base with its use of white cabinetry paired with black hardware and appliances.
The gloss duck egg splash-back in herringbone pattern adds a subtle pop of colour and visual interest without disrupting the neutral scheme and is returning on a surface in the kitchen island creating a cohesive and well put together space.
The bathrooms are designed in a similar fashion where is offers an elegant contrast of whites and matt black fixtures. The curved forms of the freestanding bath and round mirror softens the space. The gloss duck egg tile is returning but presented in a classic offset pattern giving the bathroom its own identity yet having a strong connection with the kitchen and aligns with the palette in the rest of the home.
The bedrooms introduces connection with natural and organic elements through deep green walls, soft textiles, timber elements and natural light.
The botanical prints on bedding and the subtle brass accents (side tables, lighting) gives one of the rooms a contemporary luxe finish.
The other two rooms both have A warm, inviting space that mixes practicality with softness. It shows a Scandinavian-style furniture ( in light woods, soft greys and whites.
The layouts prioritises comfort and tranquillity, without clutter.
The rooms are neutral, with subtle, playful touches like the giraffe in the nursery and decorative ladder in the master bedroom. Overall it presents a soft, light and calming atmosphere.

